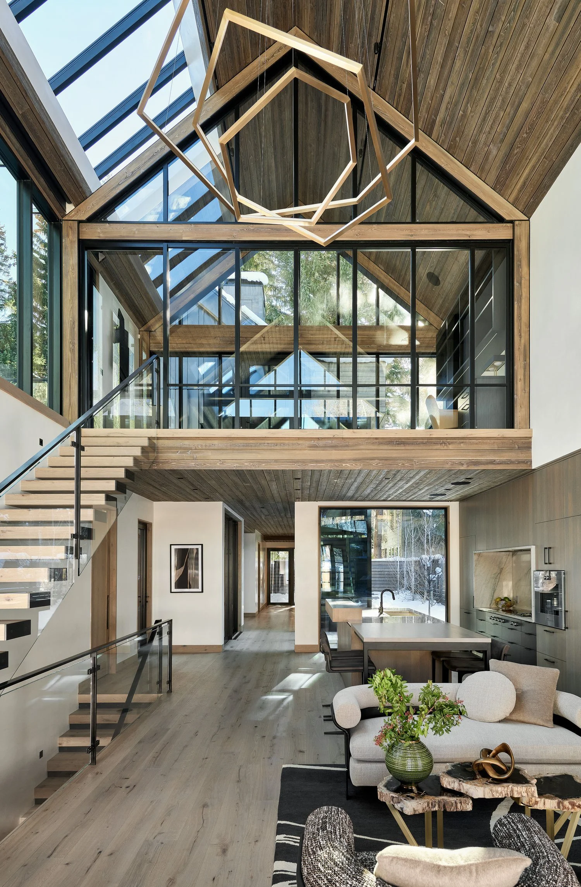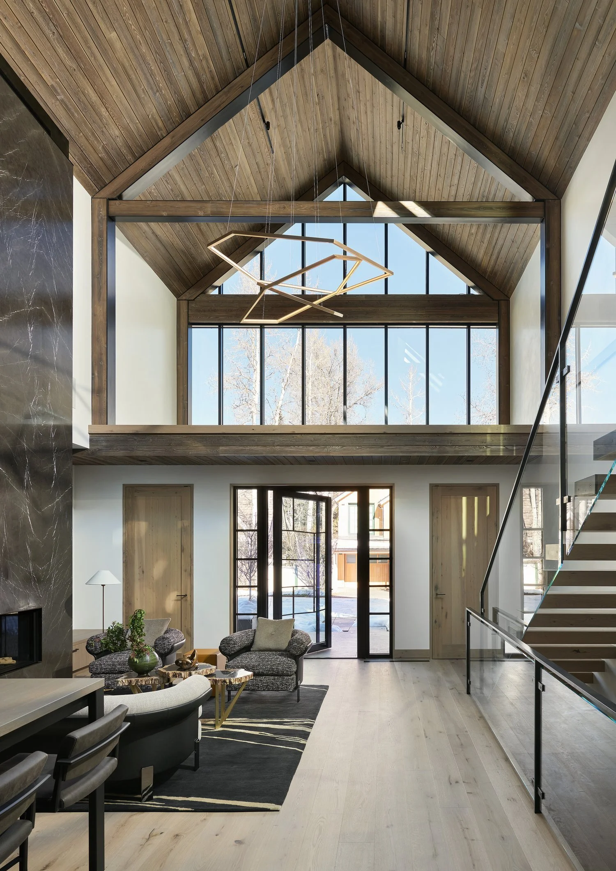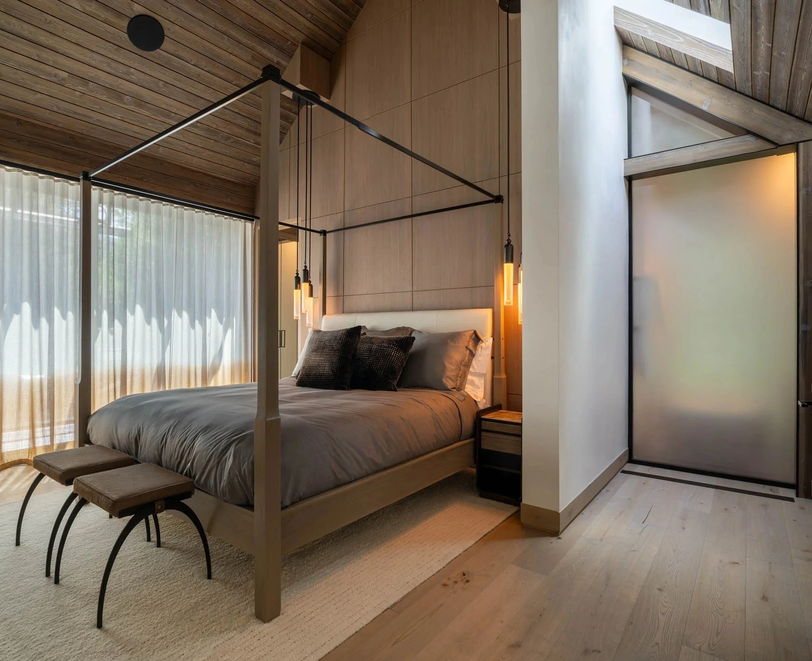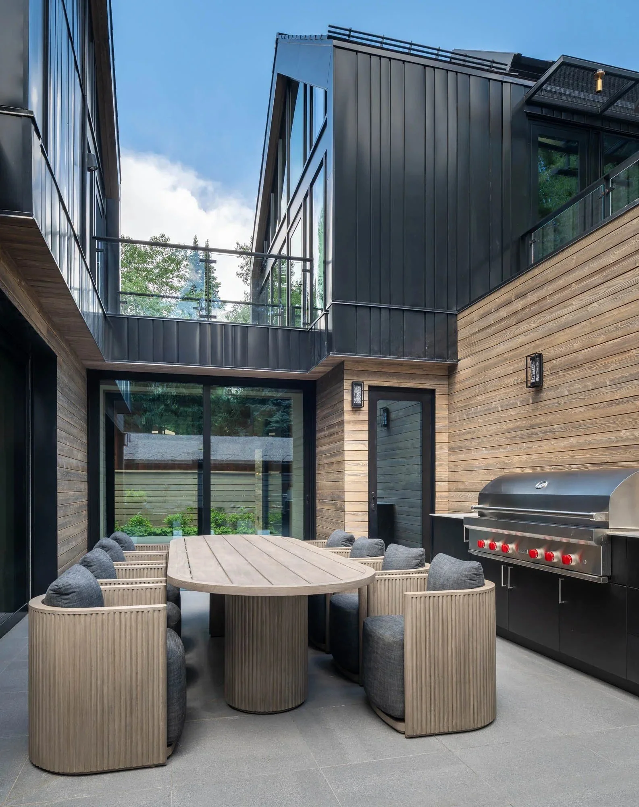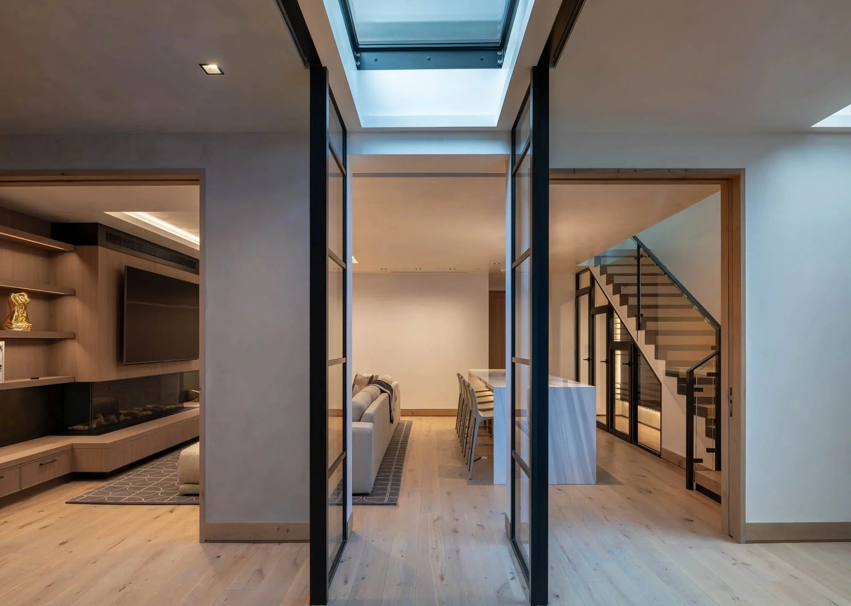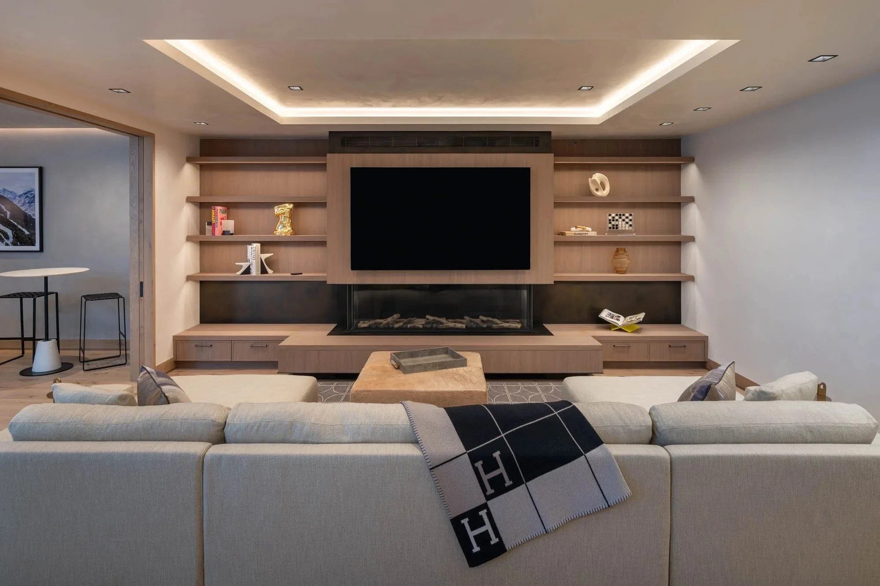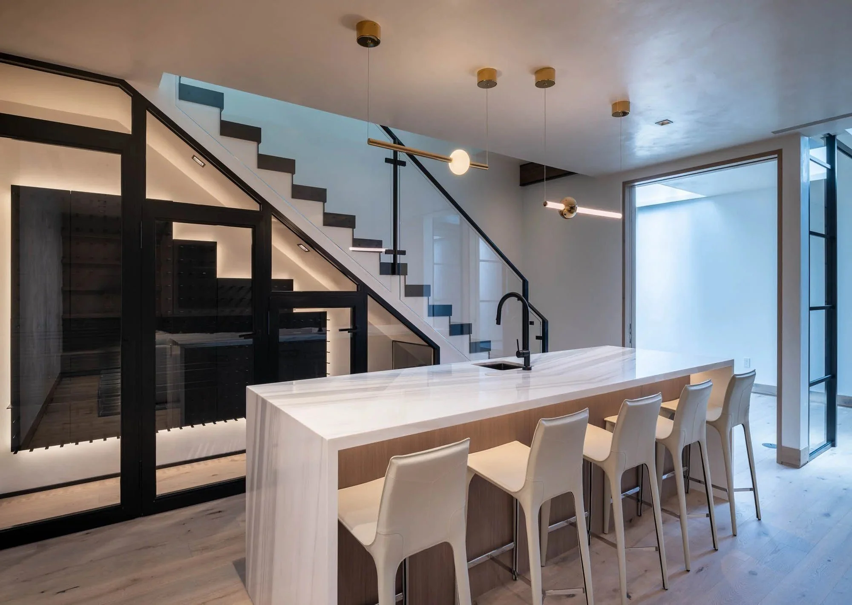A Dialogue in Design
All of our work is centered around a dialogue, a collaboration between the owner, the nature of the site, and the design team of experts in their field.
Our goal is to create art like architecture and elevate living.
Wellness, Sustainability, and Bespoke design qualities are key to a great residence of your dream.
Commanding Interiors that aim to surprise and delight your soul.
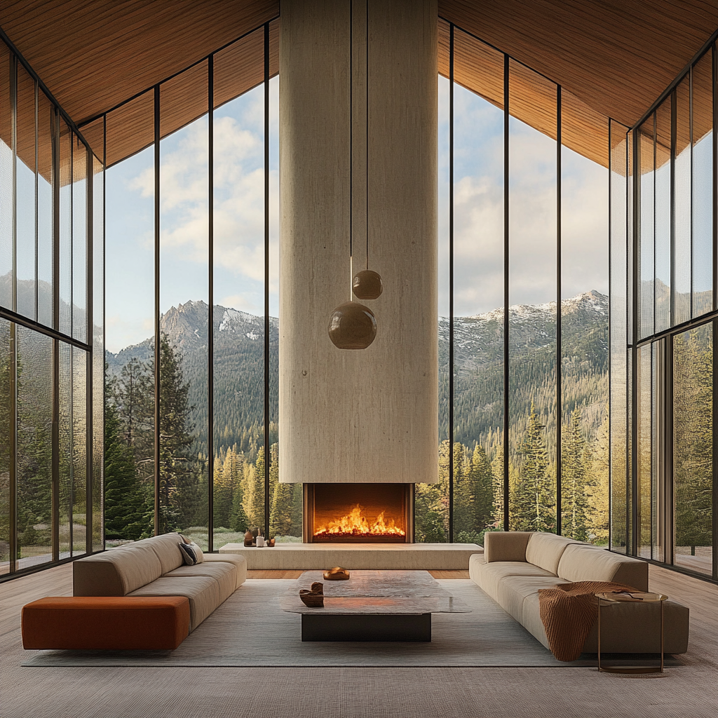


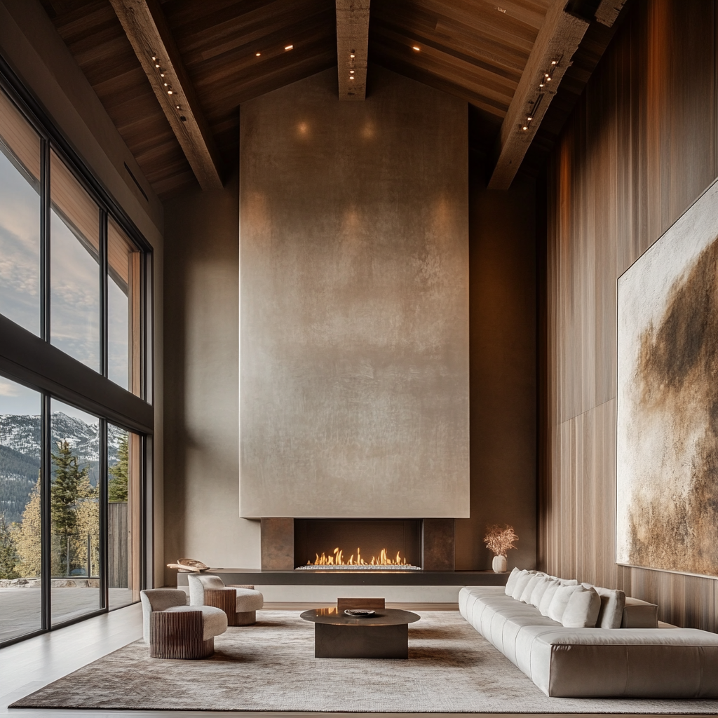
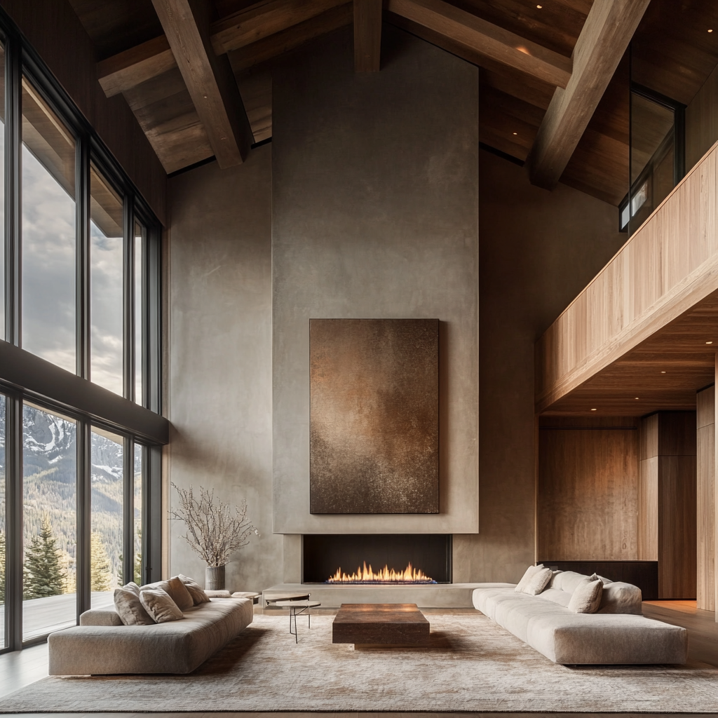
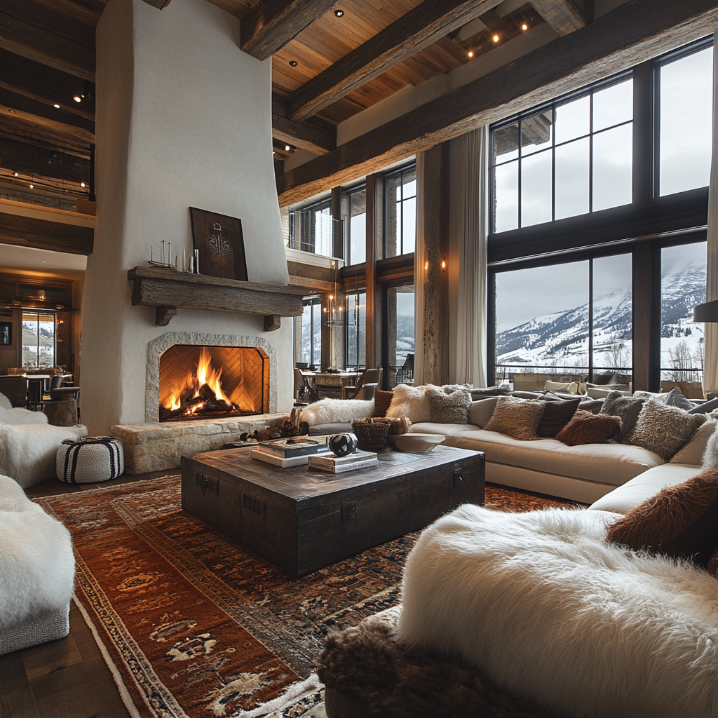
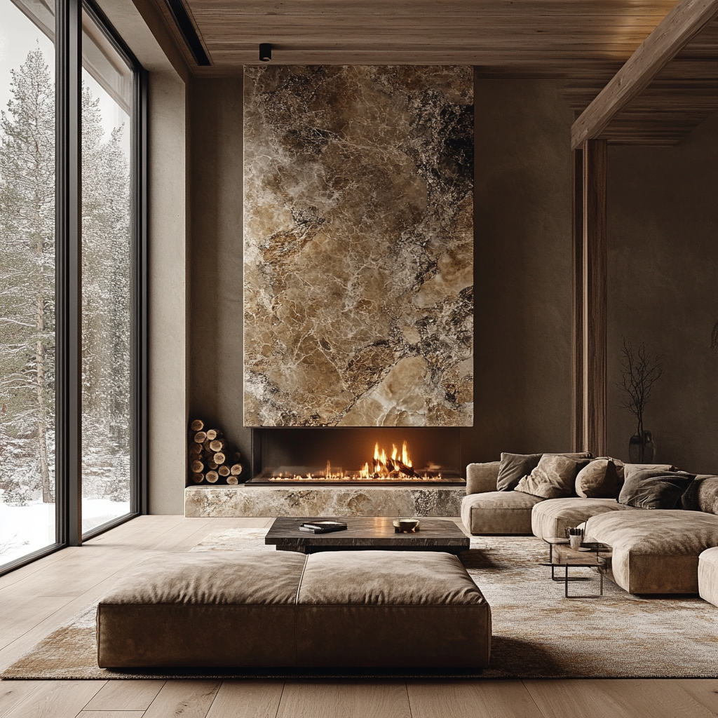

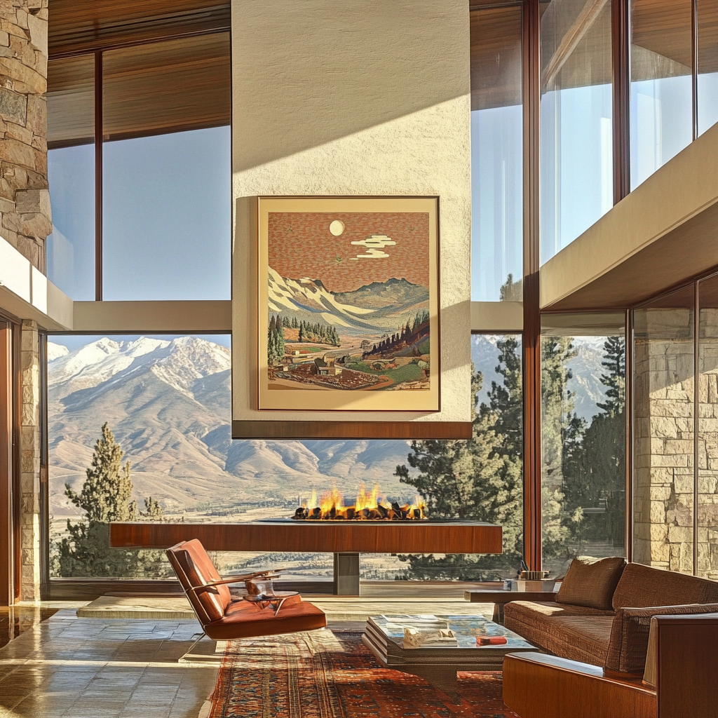
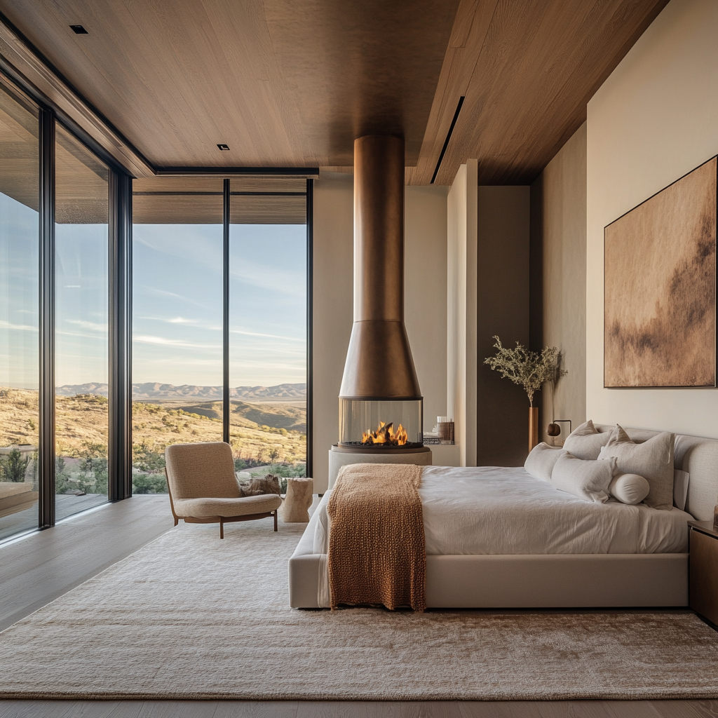
The Pearl | Aspen, Colorado
5 Bedroom, 6 Bathroom, 2 car garage, 5,576 sqft, completed Nov. 2024.
Developer: Elevate Design and Development
Builder: Incline Construction
The Pearl is a private lot located on a quiet West End street in Aspen, Colorado. A newly constructed 5,576 square foot mountain-modern style home was recently completed in November 2024. The home features modern architecture, the finest interior finishes and design, five bedrooms, six bathrooms, a sauna and gym and five outdoor living and dining areas.
The Berkman Residence| Boulder, Colorado
5 Bedroom, 6 Bathroom, 2 car garage, 3,176 sqft, completed August 2023.
Owner: The Berkmans
Builder: Two Trucks Construction
The Berkman located is a private lot located on a quiet subdivision of Pine Brook Hills in Boulder, Colorado. A newly constructed 3,176 square foot mountain-modern style home was recently completed in August 2023. The home features warm organic and timeless architecture, highly detailed craftsman style interior finishes, five bedrooms, six bathrooms, a gym with a sauna, and a grand outdoor living area. The front porch extends and becomes a great space for friends, family, and neighbors to gather; it’s the talk of the town.
Experts in Retail & Hospitality
Previous experience in working on nation wide retail roll-out. We were able to create a kit of parts that was adaptable to fit into and match the neighborhood context. Notice our designs of the custom millwork, collaboration with local artists, and signature aesthetics. We don’t do buildings, we do Architecture with a capital ‘A’.
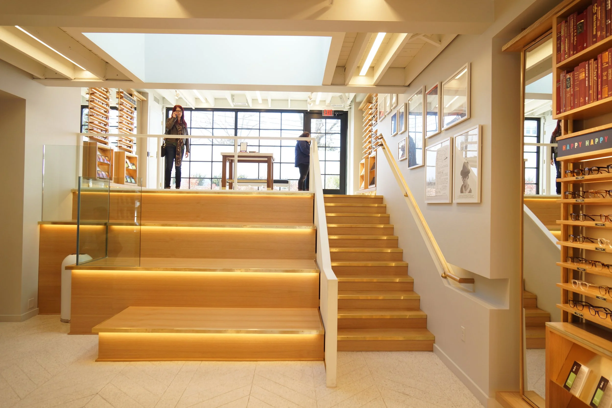
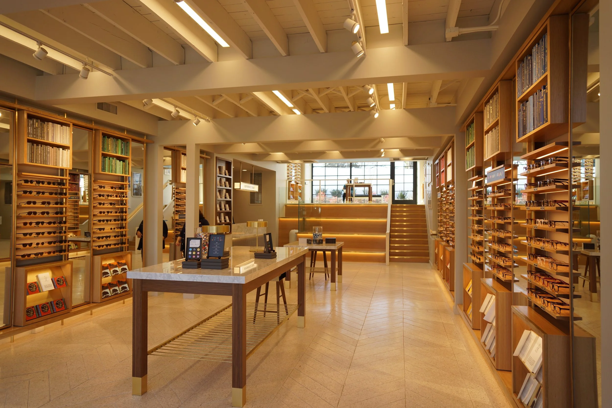
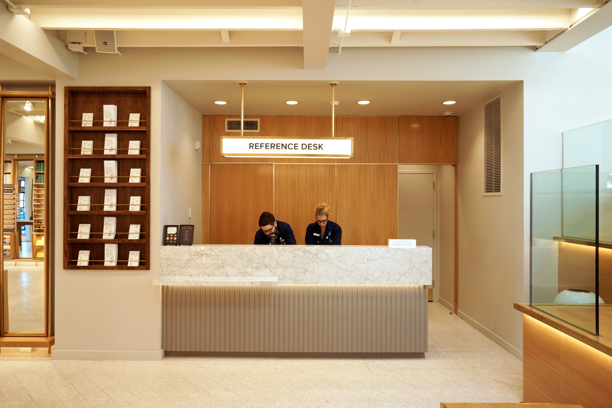
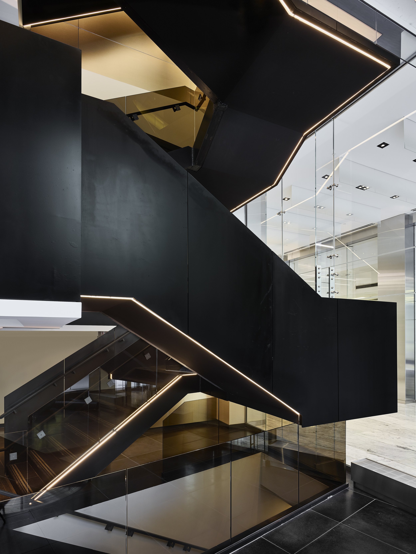
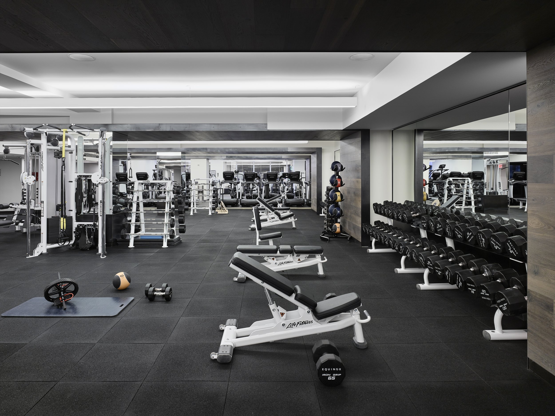

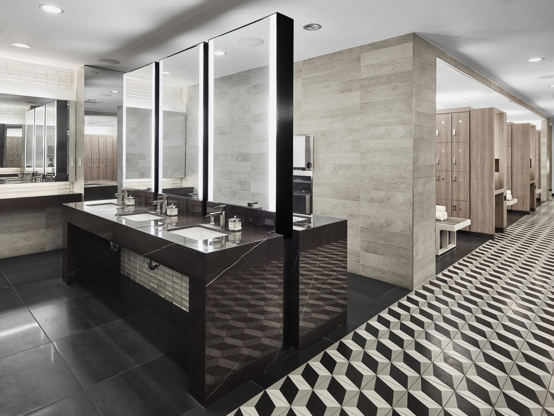
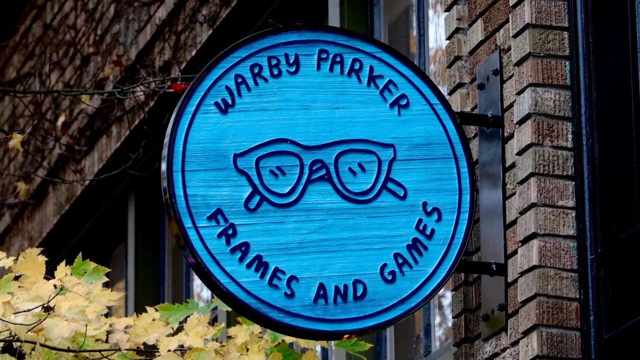
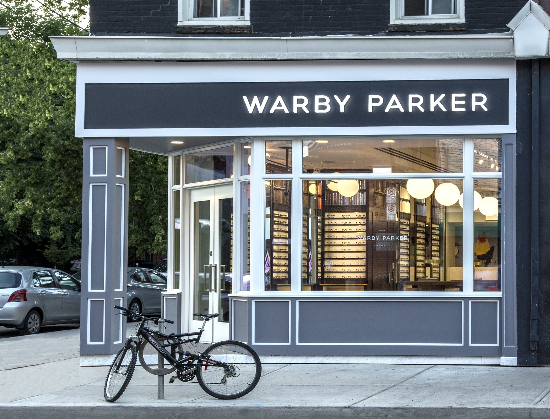
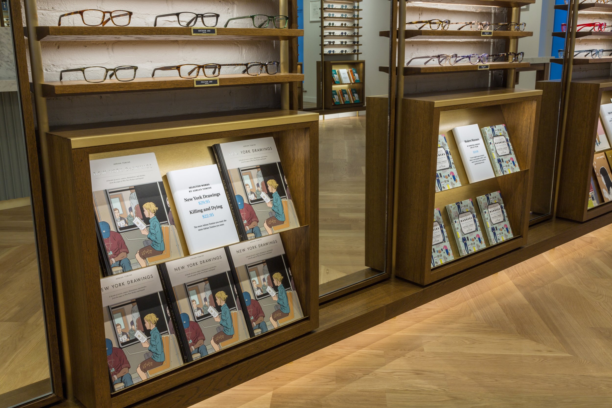


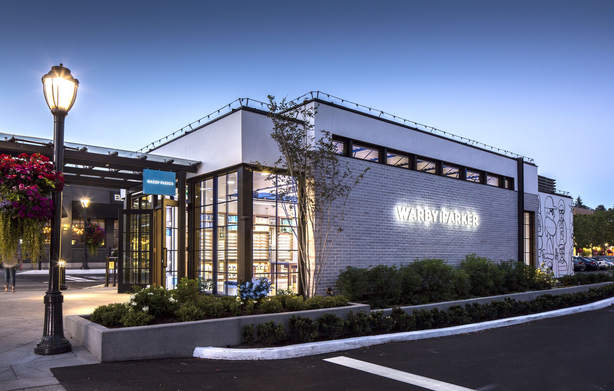
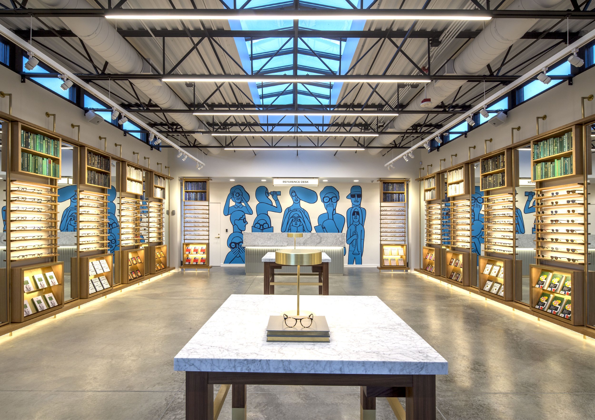


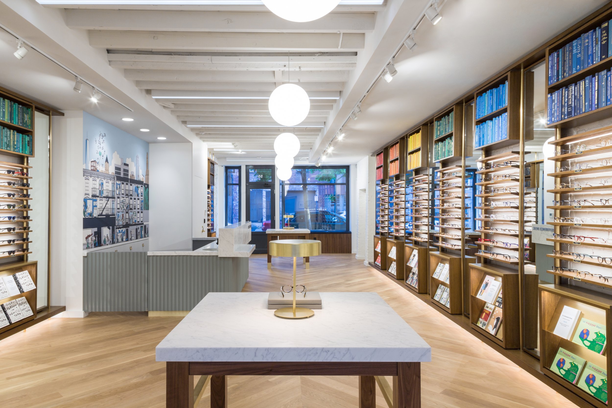
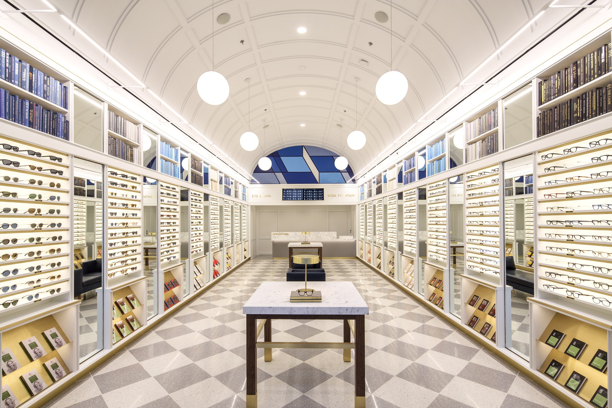

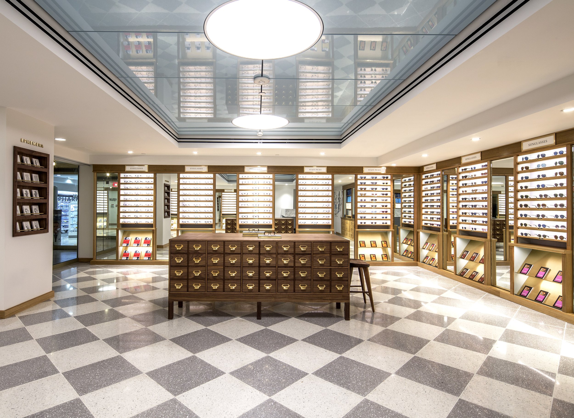


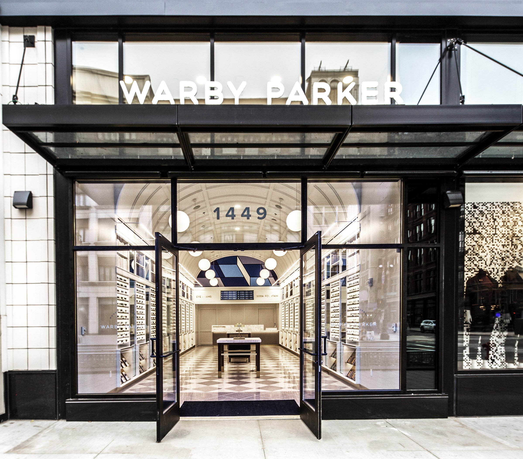


From Concept to Completion
We hear you out, we see what we are working with, and we help you envision what’s possible. We plan, coordinate, double check by crossing all the T’s and dotting all the I’s, so that we achieve the sublime.




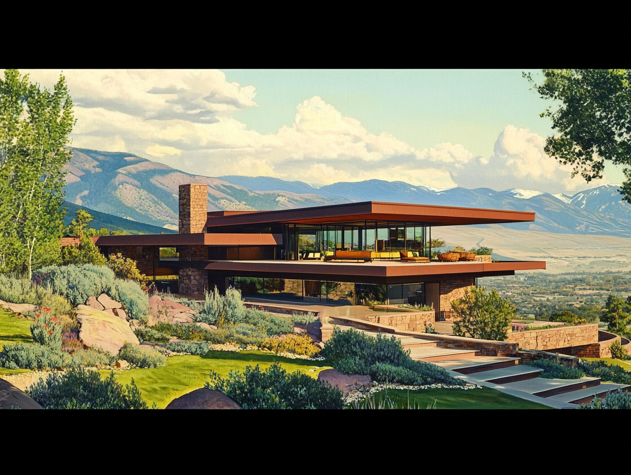
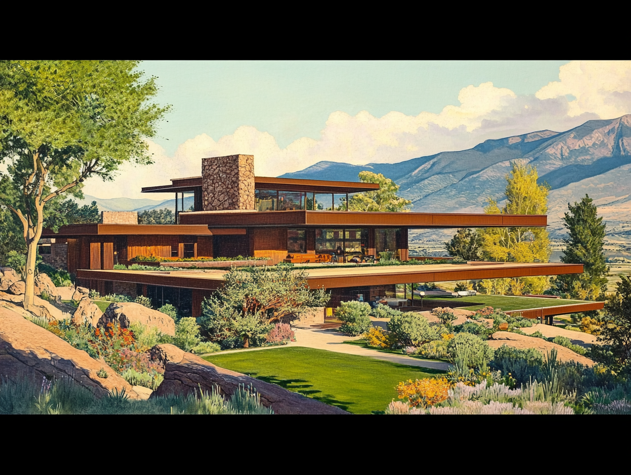
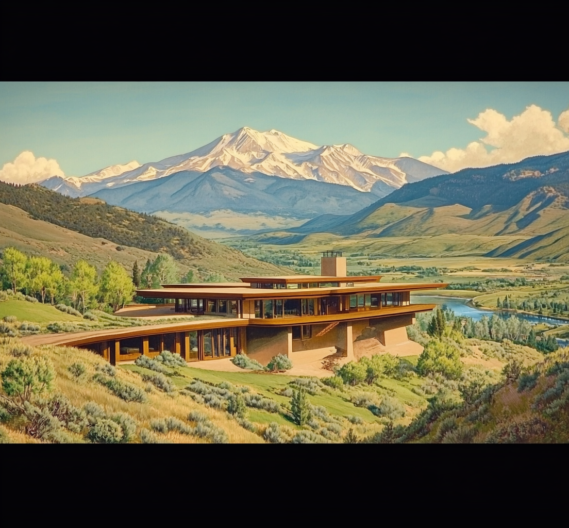
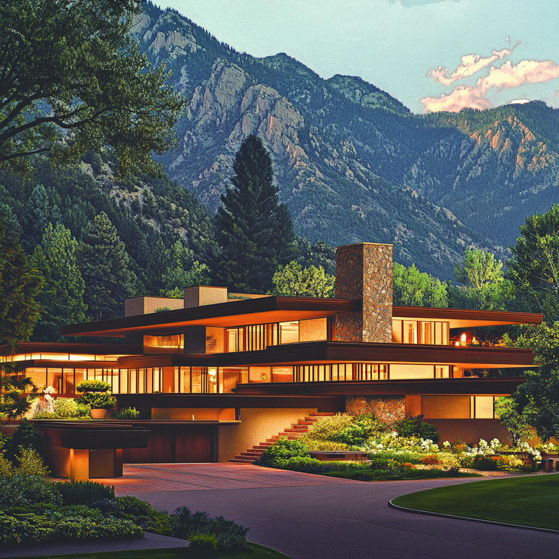
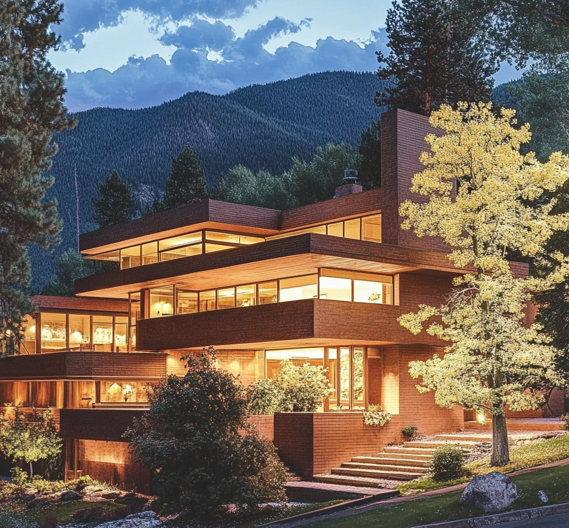
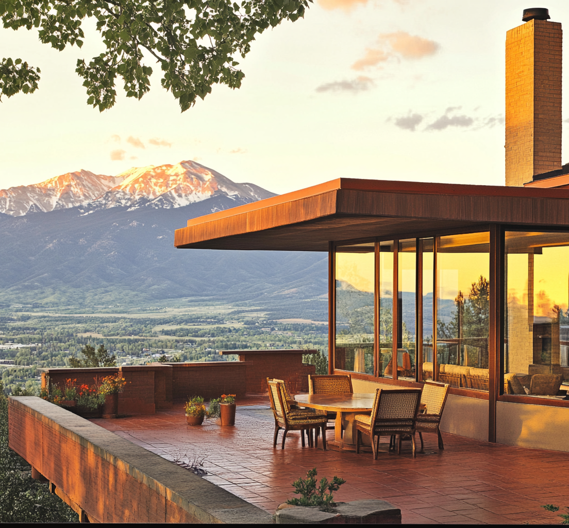
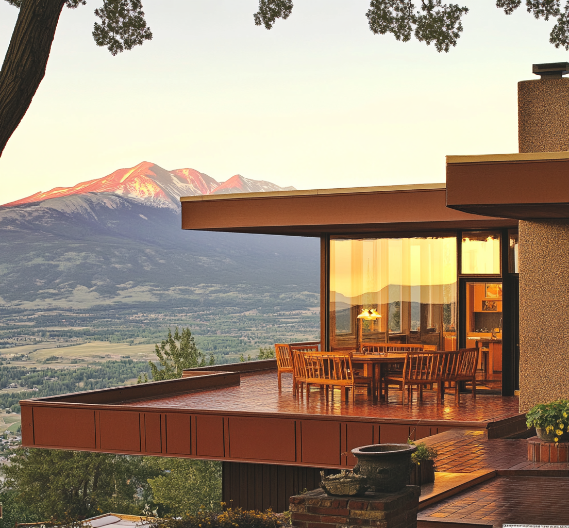
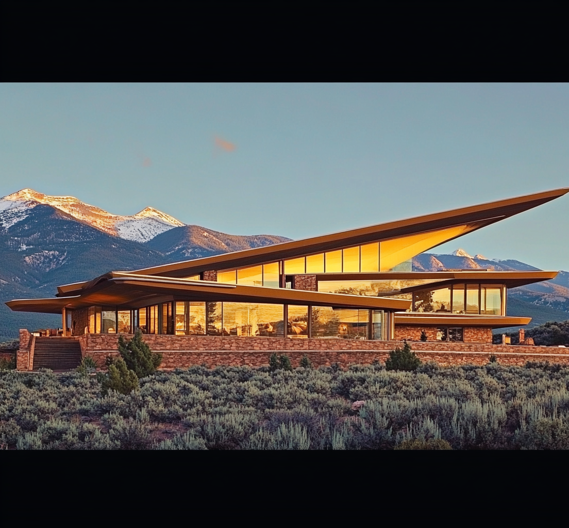








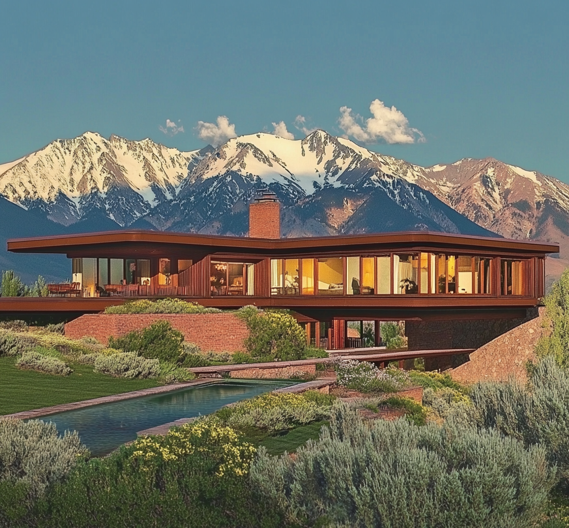



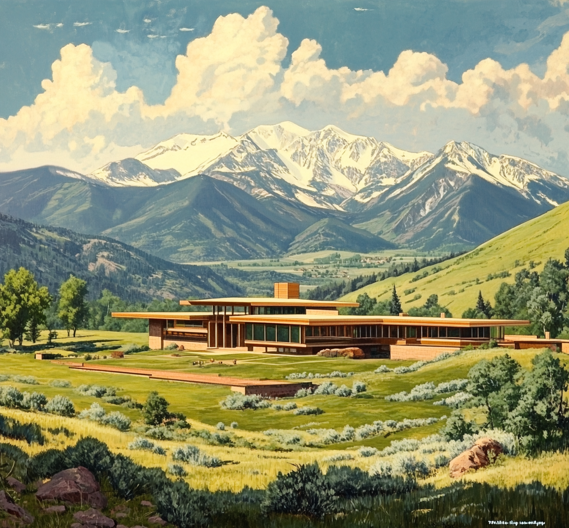
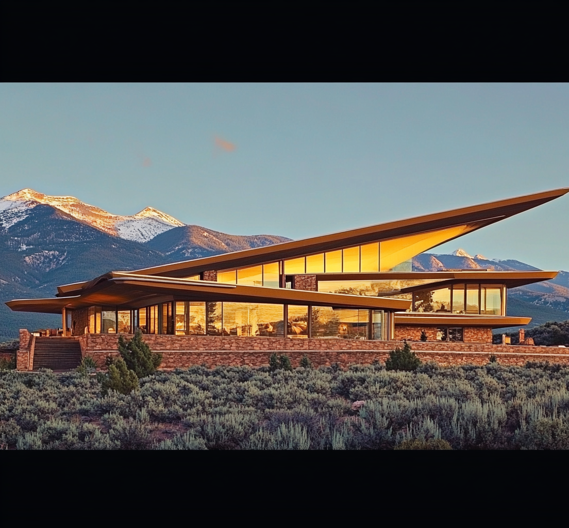
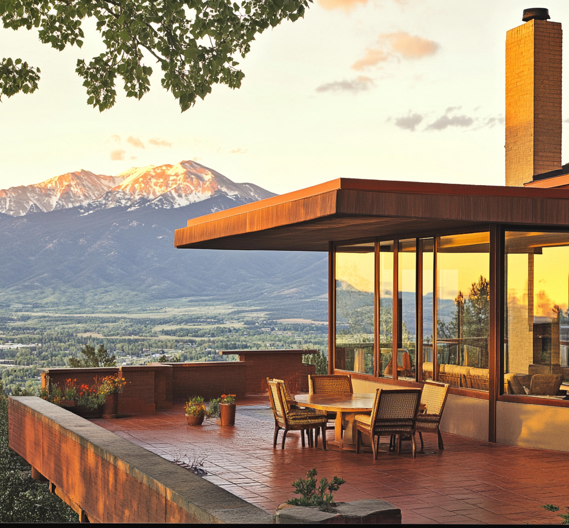
Call us today to schedule a consultation. (970) 279-1026

